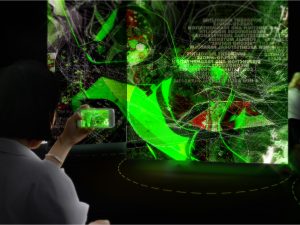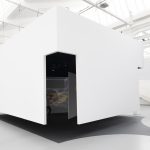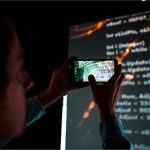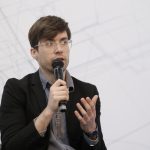Augmented reality is no longer an experimental feature for next-gen projects. There is a growing body of evidence that AR technology is becoming more and more mature, and making a positive impact on the world of architecture, construction and engineering. This is quite a change from 2019, when Dassault Systèmes presented Interfaces, an installation by Morphosis Architects at our Design in the Age of Experience event at Milan Design Week.
Alessio Grancini, who was lead interactive designer at Morphosis at the time, led the development of a sophisticated augmented reality mobile application: mixing virtual and real worlds for a live immersion into data. Nearly 25,000 visitors enjoyed the experience.

As the COVID-19 pandemic swept the planet in 2020, large events such as the Milan Design Week were (sadly) cancelled, and timidly reappear in hybrid form. We also all learnt to work remotely and navigate a new balance between physical and digital spaces. As the world adapts to our new normal, I’ve found myself thinking about how avant-garde Interfaces felt at the time.
I recently caught up with Alessio Grancini, whose leadership, talent and vision were essential to the success of Interfaces, for a conversation that revisits the use of AR for the Interfaces installation and how technology will shape the future of architecture.
AA: What was your role with the project?
AG: I was Lead Interactive Designer and part of the advanced technology team at Morphosis, directing the technological aspects of the installation.
Interfaces provided a fantastic opportunity to move beyond sheer visualization of a building: we wanted to present the huge amount of multi-layered information we deal with as architects, designers, urban planners — but which will be unexpected and surprising for a non-specialist audience.
AA: Can you tell us more about your intent with this installation?
AG: The intent was to peek behind the scene and make the invisible visible.
The first layer was to present the data created while imagining, modelling and creating buildings. Dassault Systèmes’ 3DEXPERIENCE platform allows designers and engineers to design projects that are incredibly rich in information. From there, our intent was to show the process that makes an architect’s ideas a reality. To create a bridge between the use of Dassault Systèmes’ powerful solutions and a visualization tool in AR. Hence my use of Augmented Reality to bring to life the information created by the software.

My goal was to visualize data in space and make it accessible for mainstream visitors. Interfaces was a contained ecosystem allowing the digital and the physical to coexist. This was not only an artistic vision, but also a prototype of
future tools for architecture practices.
It is worth noting that the installation was lifted from the ground, creating a boundary and reminding us how the nature of virtual information is not entirely aligned with the constraints of physical structures.
AA: How did Interfaces present itself to the visitor?
AG: The external aspect of the structure was purposefully neutral. Once inside, the visitor became part of a mixed reality environment, composed of a lifted physical chamber accommodating three rotating panels. The panel motion was synchronized and a choreography of projections was augmenting the panels while they were rotating.
My objective was to provide a completely new way to interact with our surroundings, space and information. Visitors were made to feel personally part of their environment and interact with it. In this common space, each visitor’s individual perspective became the focus.
AA: How did it work?

AG: The visitor could enter the physical space, download the AR app, then visualize and interact with parts of the installation — but also with previous Morphosis realizations (coming to life there and then) as well as urban planning (with the city of Milan). A continuum of information all starting with Dassault Systèmes’ CATIA software, the leading software in design for organizing complex information.
The application generated a space that you can bring with you anywhere; a space that you can also share — providing a multiplayer experience.
AA: How is that novel and unique?
AG: I see Interfaces as addressing several major trends: Individuality, sensoriality and continuum.
Individuality: The Augmented Reality experience is situated, focused on the experience of every single human passing by — providing different manners of accessing a single building, recognizing our individuality.
Sensoriality: Yet Interfaces was not about technology, it was a sensible experience, an art piece meant to interact with your senses and intelligence, inviting visitors to question what they were looking at, starting to unfold possibilities, opening up where we could be living in the future, how humans interact with their surroundings and the digital matter.
Continuum: Demonstrating the process and not just the final result is core to Dassault Systèmes’ Design in the Age of Experience initiative, which the AR pavilion embodied.
AA: How do technologies change the architecture practice?
AG: More than data visualization, Interfaces was a profound experiment that manifested what is behind architecture now: buildings will be a mix of Virtual + Real. A simple example is signage, that can be adapted from person to person. This multi-modal approach is a first step towards what’s coming in architecture.
Interfaces was a peaceful, private space in the midst of the huge, noisy, busy manifestation that is Milan Design Week. Yet from this safe place, visitors were communicating with others on their smartphones, exploring the AR app, taking pictures…

Just as smartphones are now an extension of ourselves, so will be the buildings of tomorrow, putting us in communication with something else/someone else. In airports, people can already activate services from their phones, enable/disable services, etc.
AA: Architecture practices have changed from building buildings to embracing cities. How do you see the future as a design leader leveraging new technologies?
AG: The most needed development in the field is data. The CATIA solutions and 3DEXPERIENCE platform are a good start, as it allows access to multiple information. It all started with simulation — allowing us to imagine a space before it’s built. From there, we can speed up the process and allow everyone to experience a space before it’s built.
Another major change that I can foresee is sharing information between designers.
Open-source solutions for architecture are currently non-existent. Furthermore each architecture practice treasures their own signature. Yet contributions are needed from all for the Virtual Twins of cities to become more detailed and useful. I believe this is the responsibility of architecture firms. Designers are the visionaries of urban space.
AA: Tell us about your work today.
AG: I am currently a Lead Interactive Designer at Magic Leap. A pioneer company in the making of AR headsets. We are working on exploring unified ways to visualize information.
If there is a device to replace our computers & smartphones, we believe it could be a pair of glasses! Watch this space.

