The following article is excerpted from SIMULATION IN ARCHITECTURE, ENGINEERING AND CONSTRUCTION. To read more, download the full white paper here.
The 3DEXPERIENCE platform provides a seamless way to model and analyze buildings using the CATIA Building Structure app. In this example, we model a 25-story steel building as shown in Figure 5. Representative steel members are used for the columns and beams. One scenario that is being investigated is the effect of loss of support at a set of columns in the center of the building.
Figure 1 shows the contour plot of vertical displacement due to the action of gravity. The effect of loss of support in the center is seen in the enhanced displacements in that region. Only the dead load of the structure is considered for this analysis.
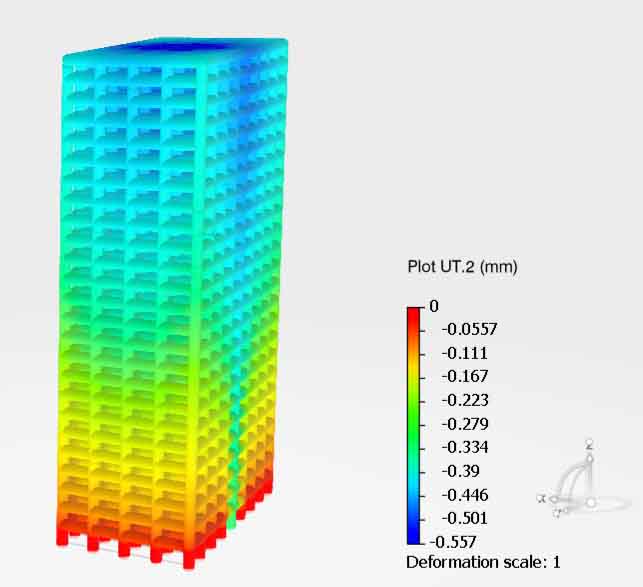
Figure 2 shows contours of bending moment in the members due to the loss of support in the center. It is evident that the loss of support results in enhanced bending moments in the lower central sections of the building.
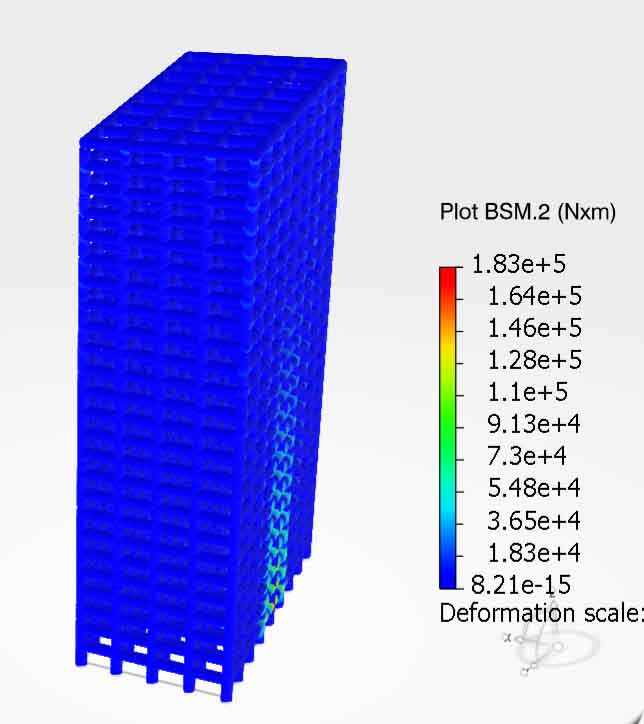
The example below shows the use of Abaqus simulation software for performing dynamic time history analyses of buildings that take into account material yielding and damage. An analysis on a trial design for the Dalian Xiaoping Island apartment building was undertaken, and the results from initial investigations on the plastic strain in a particular floor where the shear wall properties change are shown in Fig. 3. In this figure, the contours show maximum principal plastic strain values.
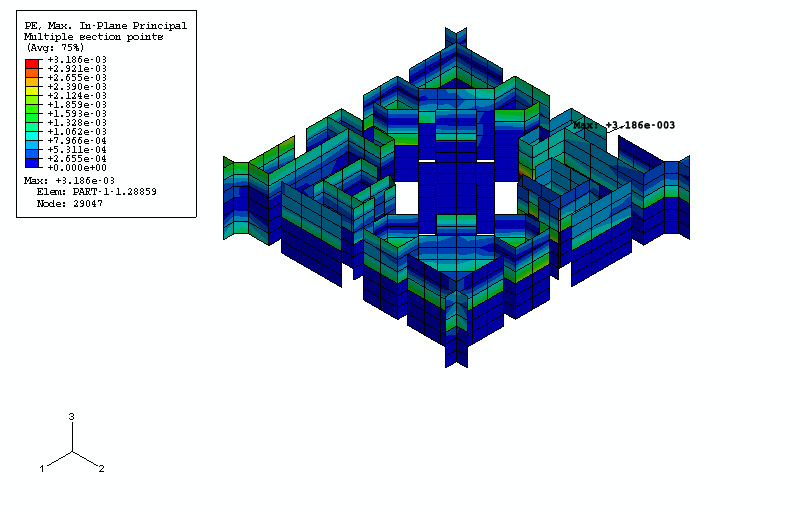
Figure 4 shows one of the Sun Valley structures constructed for Shanghai Expo 2010. These structures are single layer steel lattice formations made up of hollow steel tubes with rectangular cross-sections with members having solid cross-sections at the top ring. The stability of these structures had to be ascertained by performing detailed analyses.

Figure 5 shows contours of plastic strain for a representative loading condition for one of the Sun Valley structures. The advantages of Abaqus simulation software for these types of analyses include its capability to be a nonlinear solver that incorporates geometric and material nonlinearity, along with inclusion of material damage accumulation.
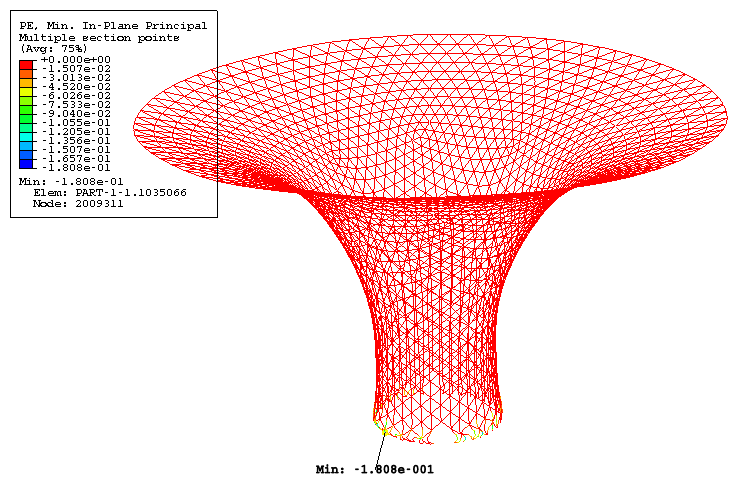
Shanghai Xian Dai Architectural Design Group (SXDA) has been using the solutions provided by Dassault Systèmes for designing innovative structures. The solutions have enabled SXDA to achieve quality and excellence in their projects, along with minimizing costs. SXDA has designed several innovative structures including Shanghai’s World Financial Center, the CCTV building in Beijing, the Zendai Himalayan Art Center and the Taihu Pearl Hotel. The Zendai Himalayan Art Center’s shape is bionic, with curved surfaces. The curved geometrical shapes were represented by SXDA using CATIA software, and the structural integrity was simulated using Abaqus simulation software, from Dassault Systèmes’ SIMULIA® brand. Abaqus simulation software helped SXDA locate regions where additional reinforcements were needed and where reinforcement could be reduced. Using these types of optimization studies, SXDA was able to achieve 10 percent savings in the steel requirement for the structure. For skyscrapers such as the CCTV building, shown in Figure 6, and the World Financial Center, SXDA used Abaqus simulation software for performing simulations taking into account geometric and material nonlinearity, material damage, and the effects of material damage on the structural response due to seismic excitations.

CONCLUSION
Modern architectural designs involve innovative shapes and new materials. The structural behavior of such structures needs to be predicted accurately in order to achieve and maintain structural safety, reliability and utility. The 3DEXPERIENCE platform provides a seamless way to model and analyze buildings and bridges. Models can be created, meshed, and analyzed using connected tools available in the setup. For more complex cases, the available Abaqus simulation software capability can be used to perform sophisticated analyses, such as nonlinear elasto-plastic analysis including damage, coupled pore flow computations for foundations and tunnels, multiphysics studies including thermal and diffusional effects, and transient dynamic seismic analysis.
Related Resource
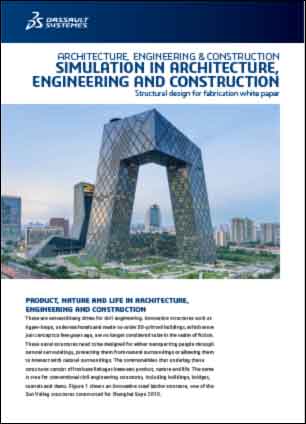
Learn all about SIMULATION IN ARCHITECTURE,
ENGINEERING AND CONSTRUCTION.


 Tweet: Shanghai Xian Dai Architectural Design Group was able to achieve 10 percent savings in the steel requirement for the structure #3DEXPERIENCE, @3DSAEC https://ctt.ec/eG1Jl+
Tweet: Shanghai Xian Dai Architectural Design Group was able to achieve 10 percent savings in the steel requirement for the structure #3DEXPERIENCE, @3DSAEC https://ctt.ec/eG1Jl+