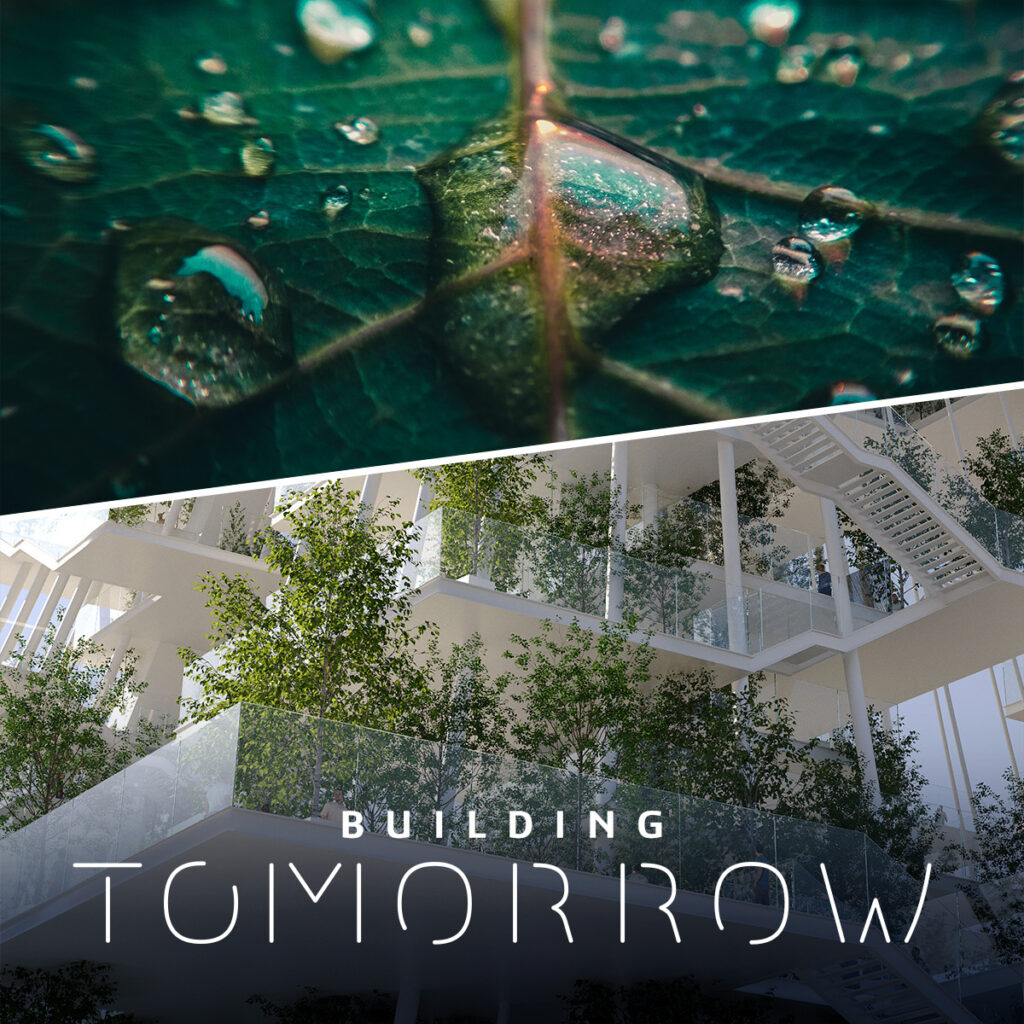By 2050, there will be nearly 10 billion people in the world. These people must be housed; and this housing must be safe, affordable, and increasingly – sustainable. A whole new generation of innovative construction approaches are needed.
This was the mission that lay at the heart of our Building Tomorrow project, which you can explore in full here. Across the project, Dassault Systèmes teams sought to demonstrate how virtual solutions can allow us to totally transform how we collaborate on, design, construct, and operate buildings with carbon neutrality in mind – even the very biggest structures.
Like the Eiffel Tower, for example.
Reducing carbon emissions from building construction and logistics is only part of the puzzle. Buildings continue to emit carbon and other greenhouse gas (GHG) emissions, consume resources (water notably) and generate waste throughout their lives from heating, cooling, electricity use, and other ongoing operations and maintenance activities.
Creating a truly sustainable tower meant accounting for these factors early in the design phase, where 80% of the final impact is determined. This involved selecting sustainable materials and designing energy and water management systems to reduce carbon emissions and resources consumption throughout its entire lifecycle.
How to get a truly sustainable-by-design building?
The first thing the team needed to do to achieve carbon neutrality was to understand the future uses of the building, as well as the resource consumption and carbon emissions associated with those uses. Then, they were able to integrate that data into their conception process.
They began by clearly defining what the tower was: a vertical garden. This meant that it would play host to a lot of plants and trees, all of which needed to be maintained with huge amounts of water. It also required the development of effective waste management and water management solutions, which would include using recycled water to maintain the tower’s gardens.
These would be in addition to the energy management system used to understand how much power the tower would use and could generate itself. Using the 3DEXPERIENCE® platform, designers combined the virtual twin of the building with forecasting tools so they could design the system to be as self-sufficient as possible during its operation.
For example, the designers evaluated different solutions to achieve a green energy mix for the tower. When operational, the energy mix used by the tower would reflect the energy mix of the French grid – predominantly hydroelectric and nuclear energy. This grid-based energy would be supplemented by additional energy generated by solar panels affixed to the façade of the tower. Then, a datacenter connected to the tower would use that to generate heat when needed.
Furthermore, the plants on the tower would help insulate it in winter and reduce the need for air conditioning in the summer. All told, the combined energy saving measures allowed the team to reduce the usage of non-renewable energy sources, compared to the original Eiffel Tower, from 13% to 4%. That would translate to the 27 tons of CO2 equivalent saved per year.
Virtual twins helped with water management as well. Using dashboards fed by predictive data, the designers could easily understand how much water would be needed for the plants, and how much of this water could be sourced through rainwater collection or reusing grey water. Thanks to the water management system, the tower could actually be water-positive, constituting no additional burden on Paris’ water infrastructure.
The tower was designed for sustainability in other ways too, with vertical gardens helping to lessen its carbon footprint, dampen sound, and enhance the visual impact of the tower within the Parisian landscape.
Thanks to the collaborative nature of the platform, the whole team was involved in making these decisions. By working from a shared single source of truth, the team could develop a smoother and more efficient relationship with the contracting authority when it came to planning and implementation.
This approach also means that facilities management can integrate real-time data from monitoring systems into the virtual twin of the building to analyze its performance and adapt accordingly to find the best ways to minimize energy use, water consumption and losses, to create a truly self-sufficient tower.
How to design sustainable operations?
In the interview below, I detail how we designed the new tower’s entire operations model and lifecycle with the 3DEXPERIENCE® platform, allowing us to make the most optimal decisions for people, planet, and business.
As the impact of climate change continues to take its toll on the planet, the need for radical action to transition towards carbon neutrality grows ever more pressing.
We can do this – we have the tools, materials, and ideas to make the cities of tomorrow truly sustainable, we just need a way of pulling together all this information in one place. Our work on the New Tower demonstrates that we can achieve this. That digital tools, like those provided by 3DEXPERIENCE®, can be a powerful ally in building a more self-sufficient tomorrow.
Learn more about the Building Tomorrow program here:


