As the weather slowly shifts to winter, and following recommendations to avoid entering the workplace amidst the COVID pandemic, I sit in my small home office drafting this blog post. The COP26 climate summit has recently concluded, and I’m reading opinionated articles criticizing the number of private jets used by politicians and billionaires around the world to join the event, one of them in the same breath claiming that we are “one minute to midnight” to prevent climate catastrophe.
All the while, I feel cold; no matter how warm the radiator next to me might be, no matter that my smart home tells me that 60% of my annual heating consumption is used in this tiny room alone, it’s always cold; perhaps the layout of the heating system was not well thought out.
Perspective and Focus: Building Industry Single Largest CO2 Emitter
Public opinion is quite content with pointing the finger solely at the automotive or aviation industry when it comes to emissions; but surely, others have had the misfortune of experiencing a similarly bitter temperature, from a similarly ineffective heating system, in a similarly old house. This must all contribute to energy waste. In fact, when we look at the numbers, it’s quite a lot…
The building industry is the single largest energy consumer and CO2 emitter; not to say that transport is irrelevant, but yes, it is more than transport. In 2020, the UN Global status report for buildings and construction found that the building industry was responsible for 35% or energy use, and 38% of emissions. In 2021, the numbers were just as bad, with building exploitation (which means everything happening after construction) accounting for 30% of the energy use across industries. Looking a little further back, the trend of the building industry, in its efforts to meet the 2015 Climate Targets set out in Paris, has been appalling: we have been moving in the wrong direction, further away from our 2050 goal. The situation is so dire that Architecture 2030 claims that “We must eliminate all CO2 emissions from the built environment by 2040 to meet the 1.5o Climate Targets.”, at least for new builds.
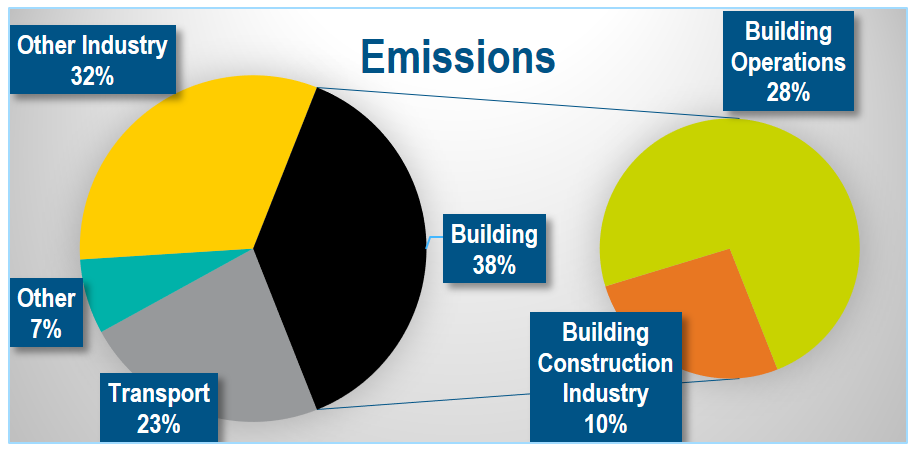
Let’s Start with the HVAC Systems
Numerous measures can be taken to improve the efficiency of Heating Ventilation and Air Conditioning systems, which are currently responsible for 20% of building electricity consumption worldwide, or 10% of global electricity consumption. The consumption is relatively higher in countries whose climates justify the need for air conditioning, but repetitive heat waves in Europe are also slowly motivating their usage there. However there is hope: the UN estimates that cooling and heating energy consumption intensity could decrease by 23% and 50% respectively, by leveraging newer technologies and adaptive building designs. The US department of energy estimates that employing more simulation in the design of the cooling system before breaking ground could save up to 63% in heating energy consumption, and 53% in cooling. These numbers justify embracing simulation when renovating our built environment, to ensure that the exact energy envelope is known and optimized before a single shovel digs into the ground.
The Simulation for Safe, Comfortable, and Energy-efficient HVAC Systems Tech Talk is now available on demand!
Getting the Design Right Pays Off
Over 80% of overall building costs occur after construction completes, so one would think that dividing your Heating Ventilation and Air Conditioning (HVAC) energy costs by a factor 2 would be reason enough to renovate. Even with those incentives though, it is estimated that 75% of buildings in Europe have poor energy performance, and that the vast majority of these buildings will still be in use in a decade. As an answer this, and in an attempt to restart the economy after the COVID pandemic, the European Union is committing to the Renovation Wave. Armed with a budget of several hundreds of billions of Euros, and in the context of the European Green Deal fighting against climate change, they will provide grants and loans to member states to help renovate 35 million buildings by 2030. Their focus will be on energy efficiency, comfort and productivity, and healthy indoor environment. In the United States, the Leadership in Energy and Environmental Design also provides aid in the form of tax credits, rewarding developers who maintain a low energy consumption with high thermal, noise and light comfort, and good interior air quality. To be able to receive these grants and tax credits though, you better be quite sure of how well your building will perform before it is built.
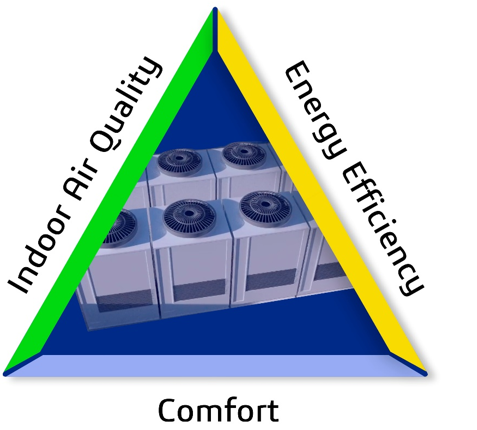
Decrease Operating Costs
3D simulation, and specifically computational fluid dynamics, is not often used when integrating an HVAC system into a building. Specific sub-segments, such as the data center industry, are starting to see the benefits of leveraging simulation, reducing the energy consumption of their cooling system in complex cold aisle/hot aisle setup to decrease operating costs. The same technology should be used for the design and integration of an HVAC into any building. To be valuable though, and to help the Construction, Architecture and Engineering market in their fight against Climate Change, simulation solutions must provide clear information allowing engineers to balance energy consumption, thermal and noise comfort, and indoor air quality, whilst remaining cost effective.
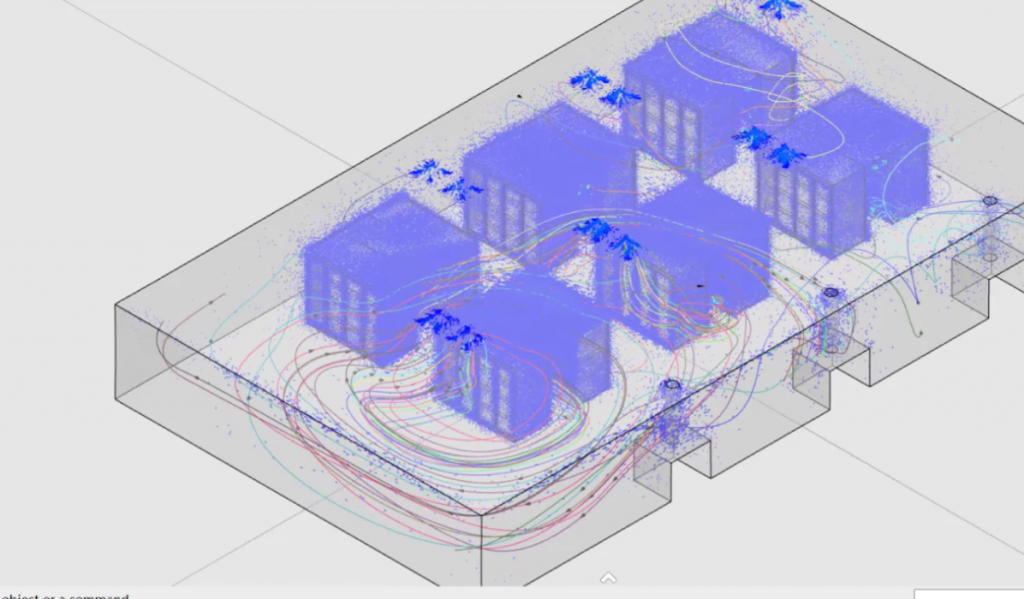
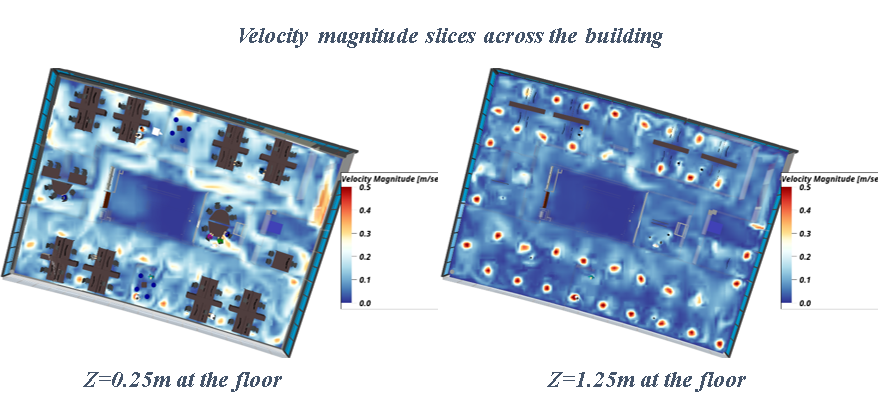
A Multiscale Multiphysics Simulation Approach for HVAC Integration
In the paper “Balancing Interior Environmental Quality and HVAC Energy Efficiency using 1D and 3D Simulation”, which received the award of best paper at the NAFEMS World Conference 2021, we demonstrated an example of how multiscale and multiphysics simulation technologies could help design the cooling system of a building. The low-cost 1D system modeling approach provided an effective initial dimensioning of the HVAC system, and comfort indicators throughout the building. The speed of this solution allows users to obtain full-year energy consumption and comfort data in the span of a few hours. Further optimization of the components chosen, or the size and layout of the components, can be automated and synced with changes in layout in the 3D geometry. In this specific example, we considered the impact of air recirculation on energy consumption. Past legislation for air recirculation would have allowed large quantities of pre-cooled room air to be reused, and reinjected into the room, thus reducing the energy required in the cooling system. Learning from the effects of COVID though, these types of systems are being phased out, and replaced with architectures which leverage filters (increasing pressure drop and maintenance costs) or newer technologies such as adiabatic heat exchangers. In the example shown, the overall energy consumption of the building using these newer technologies is decreased by 51%, as predicted by the system modeling.
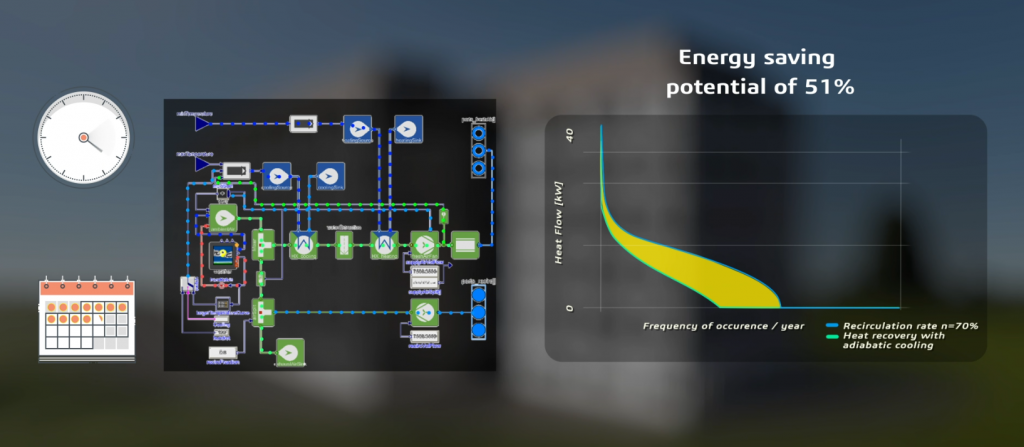
Although system modeling provides essential information for the initial layout and sizing, the comfort metrics, and detailed flow behavior in zones of high-temperature gradients, is not always well captured. In this paper we replaced the system model representation of the building rooms with a 3D Computational Fluid Dynamics (CFD) simulation, coupled to the system representation of the HVAC. This approach provides us with very detailed information about the comfort of individual occupants during the hottest day of the year. The results obtained here contradict the 1D conclusions in some cases, benefiting from advanced comfort modeling and flow simulation. The design is then modified based on simulation predictions by installing expensive reflective glazing only in the required areas, improving comfort but keeping operating cost and construction costs low. Similarly, the 3D results indicate that certain areas exhibit a surplus of cold airflow. Excess vents are then moved to other rooms where airflow was lacking, such as the conference room in the paper, thus improving comfort without any impact on energy consumption. Interactive results are available here.
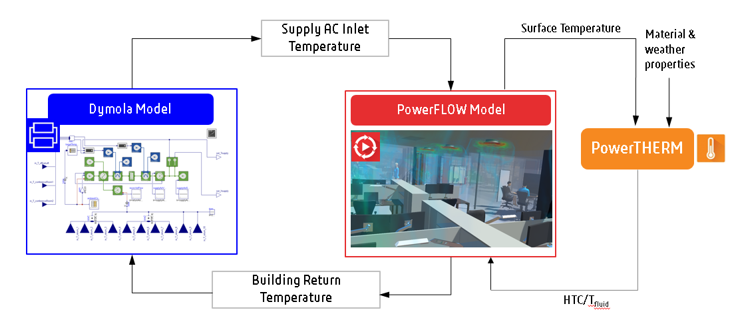
Improving thermal comfort and minimizing energy efficiency is one thing, but any changes in modern buildings are expected to also improve Indoor Air Quality. In this paper, the changes applied to the HVAC system are reassessed in a contaminant outbreak scenario. Two contaminated office occupants emit particles whose trajectories and deposition patterns are simulated with CFD. These types of simulations require accurate modelling of the detailed turbulent flow, including full simulation of all thermal conduction, convection, and radiation effects, as done in the paper. It is shown that although the new HVAC layout improves comfort at equal energy cost, it also generates flow structures which prevent particles from reaching HVAC outlets: up to 90% fewer particles are extracted from the building by the HVAC.
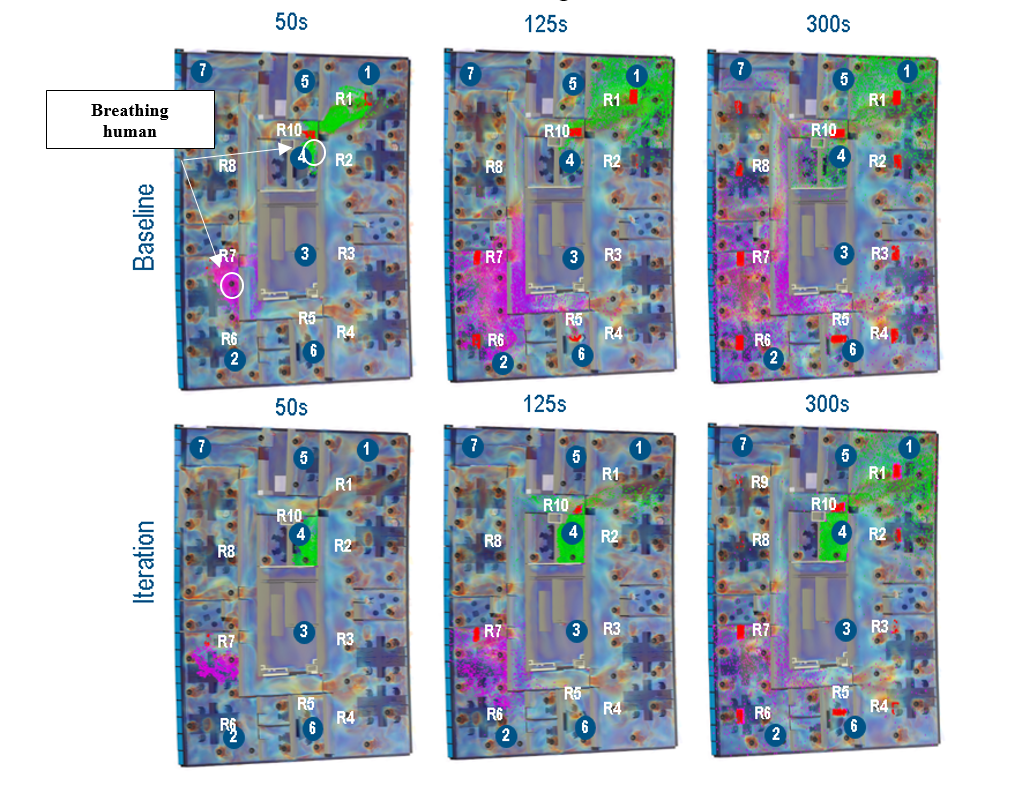
Although only a few configurations and layouts were studied in the publication, the connectivity of simulation solutions to the Building Information management of the 3DEXPERIENCE Platform makes full building layout optimizations possible. Generative design tools can automatically route ducting and position walls and doors as a function of generative rules, enabling designers to simulate and optimize any configuration of the building and HVAC.
From Component Performance to System Performance in HVACs
It’s clear that simulation can help for the installation of the HVAC. However, the same technologies can also be used when designing HVAC components, to ensure that the overall system performs effectively. This is particularly important when considering the design of the axial fan of a heat tower. As we will discuss in a future blog post, combined system modeling and 3D simulation allow manufacturers to optimize Seasonal Energy Efficiency Ratio and noise, simultaneously.
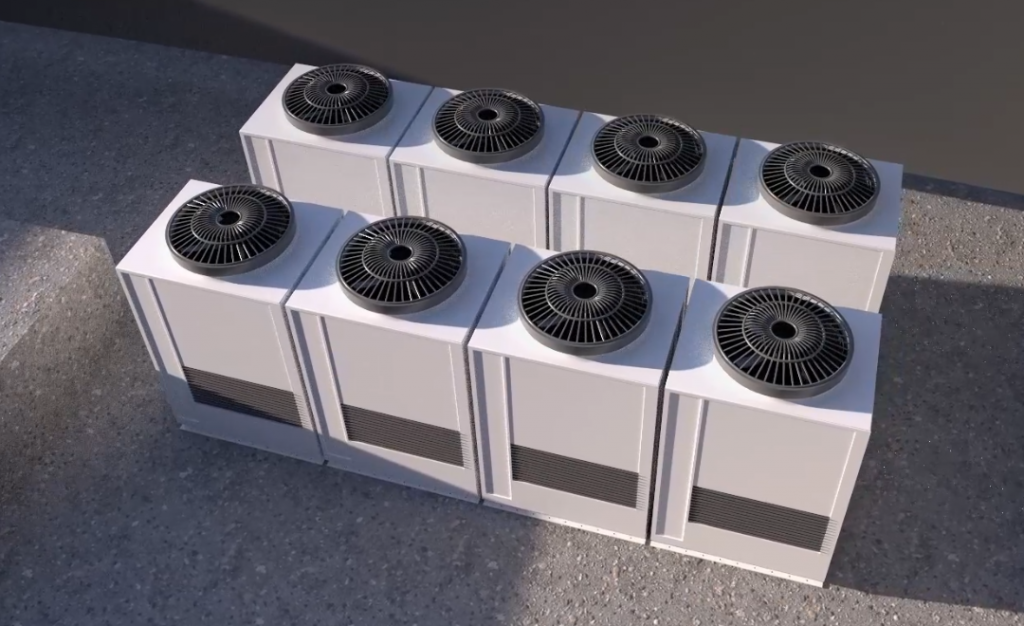
To learn more about SIMULIA’s HVAC solutions, please visit the HVAC page in the SIMULIA Community.
The Simulation for Safe, Comfortable, and Energy-Efficient HVAC Systems Tech Talk is now available on demand.
SIMULIA offers an advanced simulation product portfolio, including Abaqus, Isight, fe-safe, Tosca, Simpoe-Mold, SIMPACK, CST Studio Suite, XFlow, PowerFLOW and more. The SIMULIA Community is the place to find the latest resources for SIMULIA software and to collaborate with other users. The key that unlocks the door of innovative thinking and knowledge building, the SIMULIA Community provides you with the tools you need to expand your knowledge, whenever and wherever.

